Juan Benavides is an architect whose work encompasses families of projects in no particular order of importance, including buildings, drawings, films, music, and paintings. At present, he is based in Europe mostly making films on contemporary architecture and teaching at The Berlage.
2504130823
About
News
Subscribe
Watch
2504130823
About
News
Subscribe
Watch
FEATURED PROJECT
At the Garden’s Pace
FIVE RECENT PROJECTS
Siza by the Sea
Studio Stief Desmet
Copas House
Rain Harvest Home
House in Veľký Klíz
UPCOMING SHORT FILMS
Public Library, Office KGDVS
Crematorium Polderbos, Office KGDVS
House M, Philippe Vander Maren
Melopee School, Xaveer De Geyte
Casa de Barro, GOMA
La Fábrica de Hielo, JSa
Olancha Drive, Anonymous Architects
The Box, Anonymous Architects
Trollhus, MORK-ULNES
Staggered Cabin, MORK-ULNES
Trestle Cabin, Miller Hull
Wembury Mews, Russell Jones
The Missing Room, Carroccera Collective
BUILDINGS
House in San Jerónimo III, 2025
House in Veľký Klíz, 2023
House in Søfteland, 2021
House in San Jerónimo II, 2019
House in San Jerónimo I, 2019
Weekend House in Valle de Bravo, 2018
DRAWINGS AND PAINTINGS
Four Corners of a Soccer Field
Eighteen Drawings of a Golf Course II
Studies for a Theater Play I
Eighteen Drawings of a Golf Course I
A Labyrinth with its Own Copy to Attempt a Solution
One Labyrinth with Two Walls, Three Columns, and Four Exits
Four Views from a Restaurant Table
Twenty-three Labyrinths on a Month x Day Grid
An Avocado, a Plate, a Taco, and a Kitchen Towel
One Labyrinth Composed by Forty-nine Labyrinths
Eight Transfers and Nine Sheets of Paper
Many Drawings of Landscapes without Green
Seventeen Drawings with Seventeen Colors
Studies for the Labyrinth of the World
Thirthy-one Labyrinths for December
Twenty-four Marinières
Forty Compositions with Four Colors
Labyrinth with a Solution of One Hundred Decisions
Studies for a One-Hundred-Square-Meter Labyrinth
Infinite Details of One Labyrinth
Four Sections of a Labyrinth
Three Details of a Labyrinth
Forty-one Iterations of a Linear Labyrinth
Ten Iterations of a Labyrinth Inside a Circle
Ten Iterations of a Labyrinth Inside a Square
One Hundred Iterations of a Labyrinth
MUSIC ALBUMS
Minerals (2023)
DOCUMENTARY FILMS
2024At the Garden’s Pace
Pressed & Polished, Greece, The Berlage
2023Moving Milk & Timber, Estonia, The Berlage
SHORT FILMS
2025Siza by the Sea
Studio Stief Desmet, Graux Baeyens Architecten
Public Library, Office KGDVS
Crematorium Polderbos, Office KGDVS
House M, Philippe Vander Maren
Melopee School, Xaveer De Geyter
Casa de Barro, GOMA
Trestle Cabin, Miller Hull
Wembury Mews, Russell Jones
The Missing Room, Carroccera Collective
2024The Tree House, Faye + Walker
Casa Copas, PPAA
La Fábrica de Hielo, JSa
Olancha Drive, Anonymous Architects
The Box, Anonymous Architects,
Trollhus, MORK-ULNES
Staggered Cabin, MORK-ULNES
The Don Quixote Sculpture Hall, CLOUD,
Climate Portraits: Nieuwe Instituut, IABR
2023Morningside Residence
Stewart Avenue Residence
Brillhut
Alma Residence
Thatch House
Among the Firs in Waalre
2022The Auto Drives Architecture, Guggenheim Museum Bilbao, The Berlage
Rain Harvest Home, Valle de Bravo
Future Generations, IABR, Rotterdam
2021Moya House, Mexico City
MVRDVHNI: The Living Archive of a Studio, Het Nieuwe Instituut
House with a Yoga Studio, Seattle
Courtyard DADU, Seattle
Ridge House, Sonoma
Frame House, Sonoma
Octothorpe House, Bend
Alton Wines, Walla Walla
Sound House, Seattle
Hood Cliff Retreat, Hood Cliff
Tsuga Townhomes, Seattle
Othello Gardens Multifamily, Seattle
Peach Court Residence, Seattle
Suncrest Residence, Orcas Island
Bunny Lane Residence, Orcas Island
North Beach Residence, Orcas Island
Rotterdam Architecture Month Exhibition
Stories on Earth for Failed Architecture
Terbregsehof 11, Rotterdam
2020Landmark Nieuw Bergen
2019Skigard Hytte, Kvitfjell
Playtime Studio, Rotterdam
Polson Building Offices, Seattle
Wye Landing Memory Houses
Gortonbounds Bunkhouse, Decatur Island
The Pop-out Studio, Seattle
Courtyard House on a Steep Site, Seattle
Washington Fruit & Produce Company, Yakima
Cottonwood Canyon Experience Center, Wasco
Peter & Jan’s House, San Francisco
Pam & Paul’s House, San Francisco
Fairfax Garage Conversion, Los Angeles
West Los Angeles Residence, Los Angeles
Fleischmann Residence, Los Angeles
Rombos III, Mexico City
Santa Fe House, Mexico City
Quinta Huajuco, Monterey
Brisas House, Monterrey
Bosques House, Mexico City
Jojutla Central Gardens, Jojutla
Casa de Campo, Tepejí del Río
Museografia MXCD03, Mexico City
Rochester 64, Mexico City
2018Club de Niños y Niñas, Tecamac
COR Cellars, Lyle
Cantilever House, Seattle
Kreuzwiesen, Zurich
Center for Hearing and Language, Zurich
Escher Park, Zurich
Campus Moos, Zurich
Europaallee, Zurich
Diakonie Bethanien, Zurich
Entrepinos, Valle de Bravo
Teopanzolco Cultural Center, Cuernavaca
The Circular Garden, Colima
House in San Juan de Alima, San Juan de Alima
Desarrollo DSA, Tapalpa
Guanajuato Art Museum, Guanajuato
Botanical Gardens, Culiacán
Memory Houses: Nine Allegorical Works of Architecture
EGL1916 Housing, Guadalajara
LC710 Housing, Mexico City
Helen Street House, Seattle
Courtyard House on a River, Seattle
Little House, Hood Canal
Bedolla House, Monterrey
2i4e House, Monterrey
Palmas House, Texcoco
Museografia MXCD02, Mexico City
2017Casa VR, Guadalajara
Liga 26, Mexico City
Casa Espigas 41, Monterrey
Teotitlán del Valle Community Cultural Center
Liga 25, Mexico City
OMR Gallery, Mexico City
A Room, Mexico City
2016Museografia MXCD01, Mexico City
Liga 24, Mexico City
Liga 23, Mexico City
Cerrada Reforma House, Mexico City
2015Casa Taller Tampiquito, Monterrey
Casa SJA, San Juan de Alima
Casa Atlas, Guadalajara
Casa IC, Guadalajara
Narigua House, Monterrey
Casa RM, Monterrey
Casa Roja, Monterrey
Casa de Uno, Monterrey
SCROLL DOWN TO WATCH A SELECTION OF FILM STILLS AND CLIPS



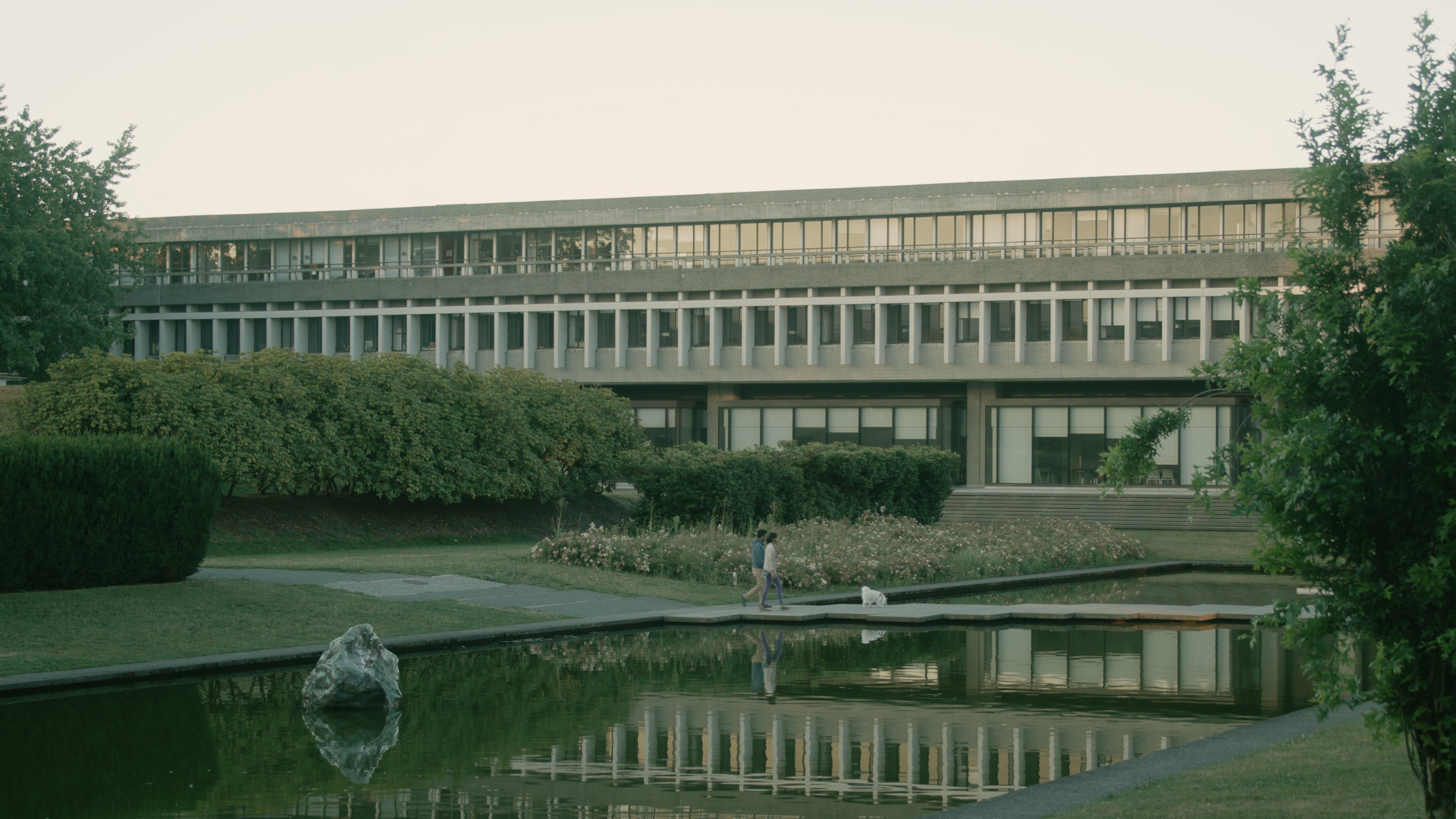



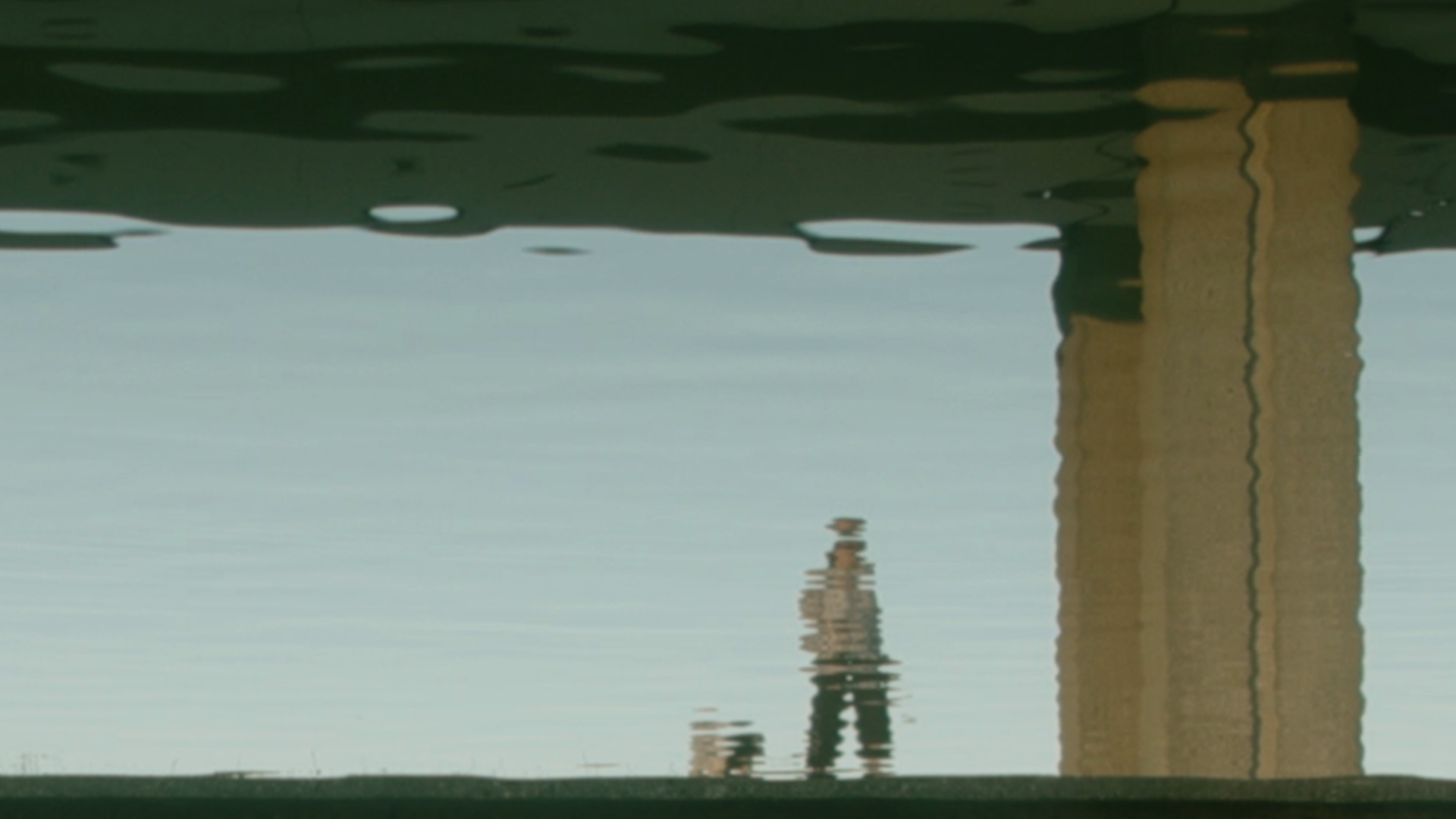





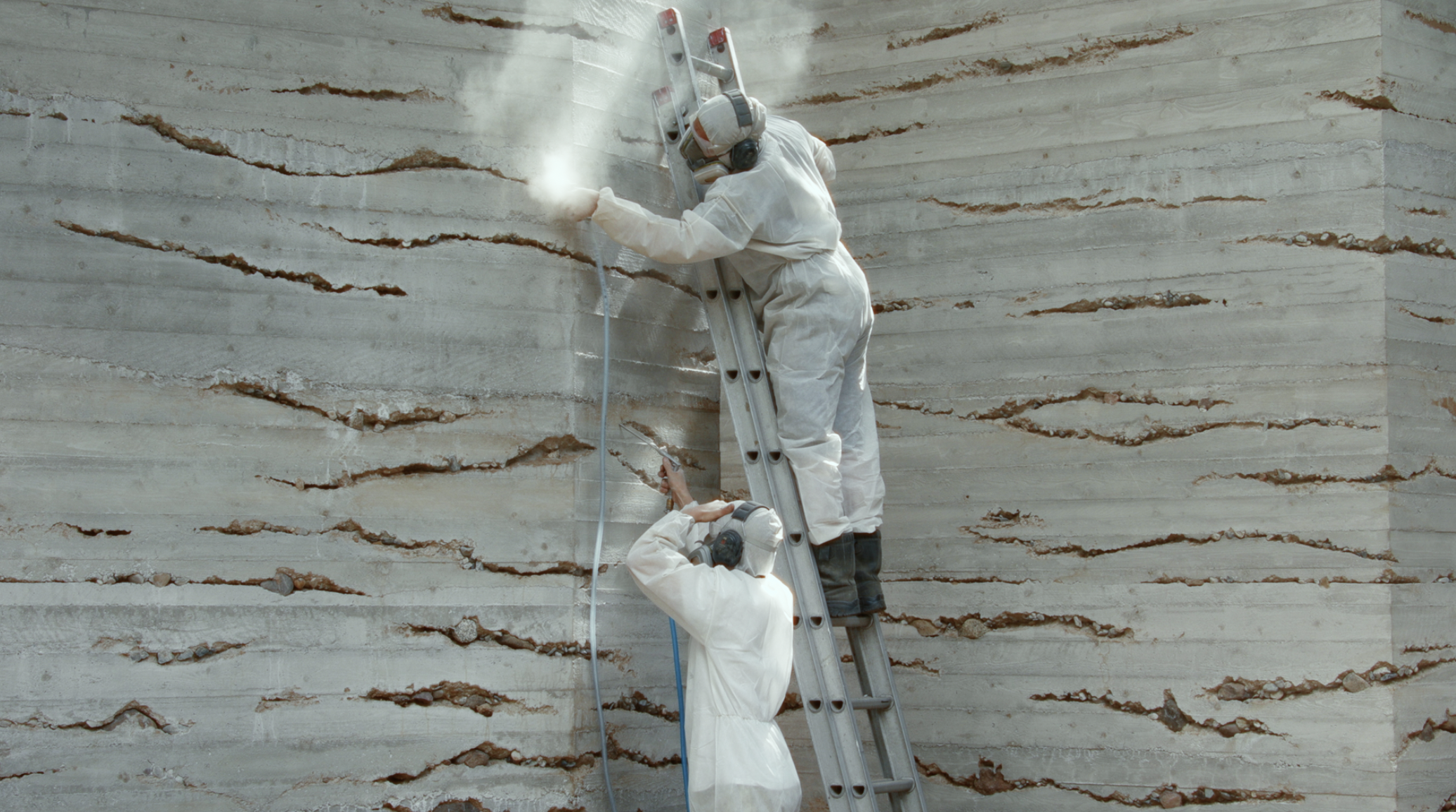








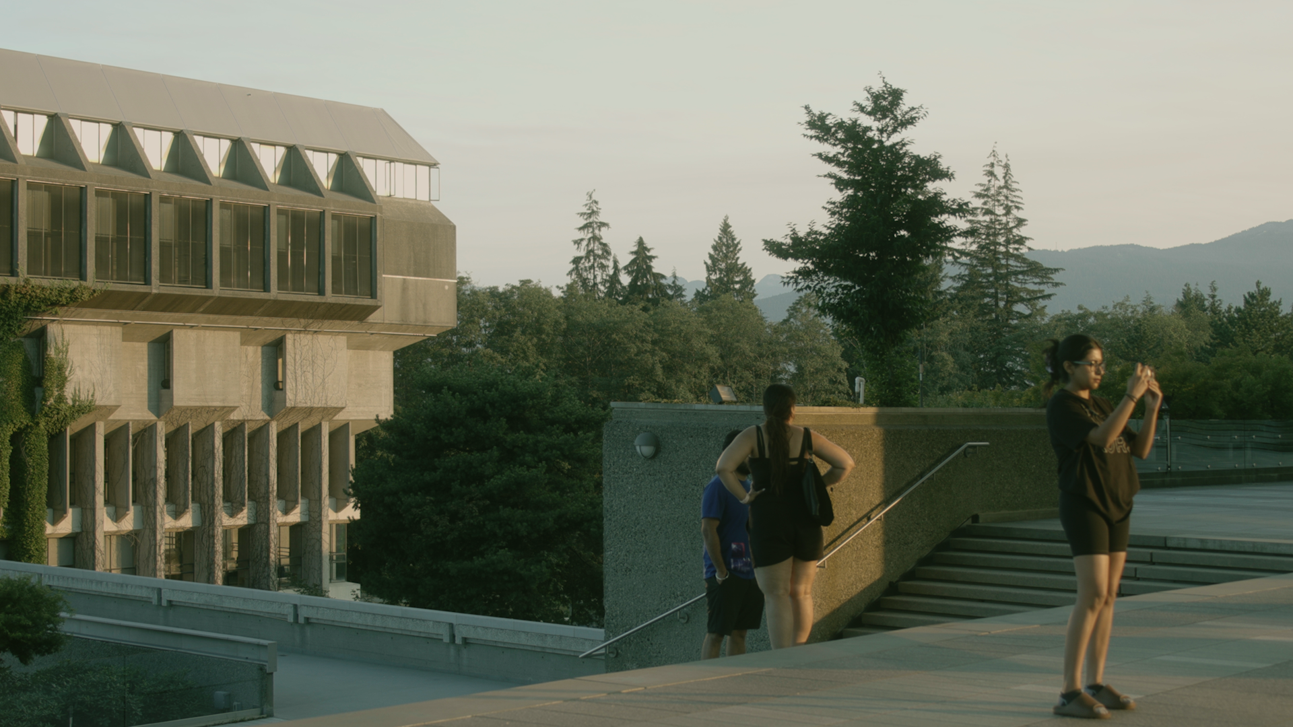
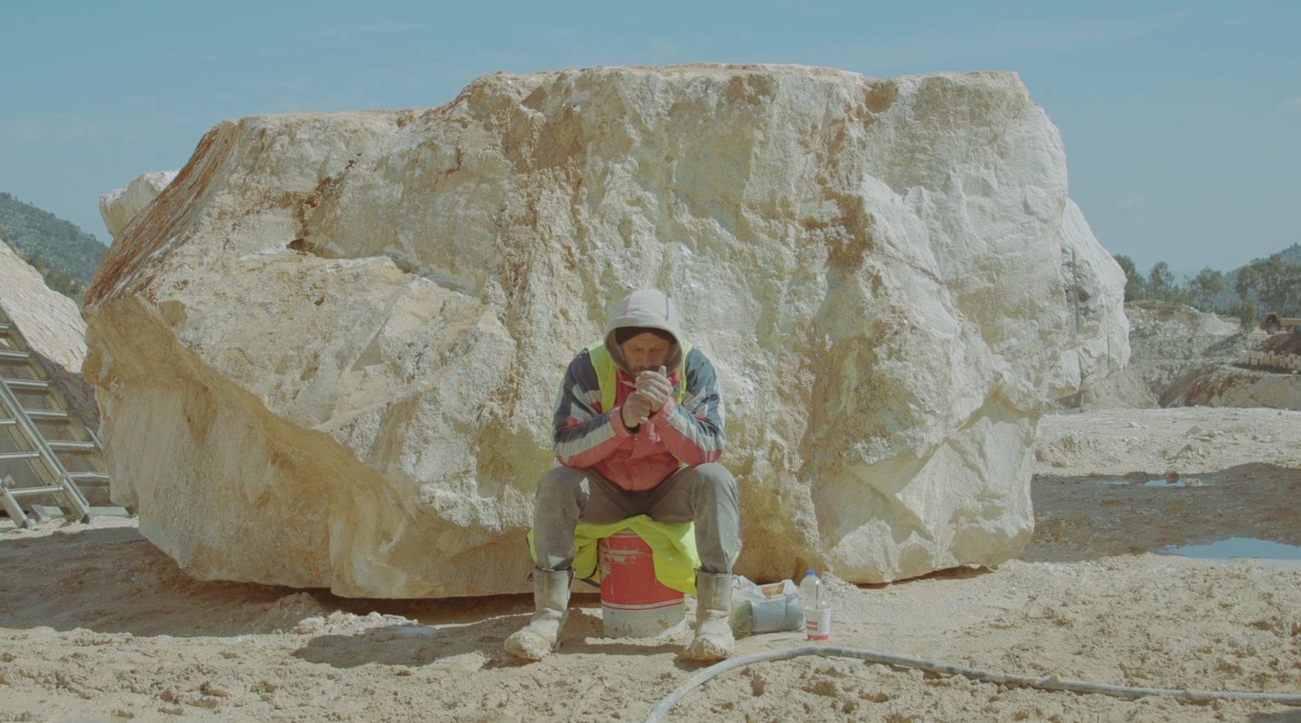

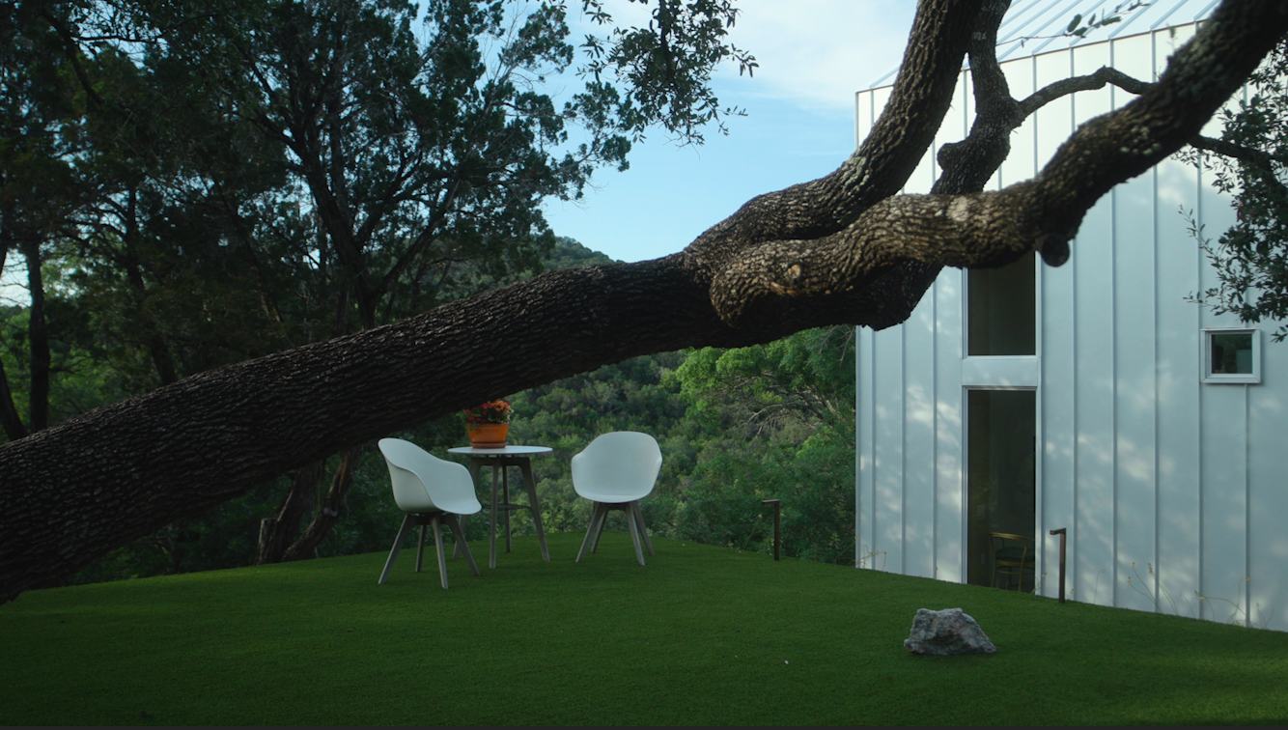

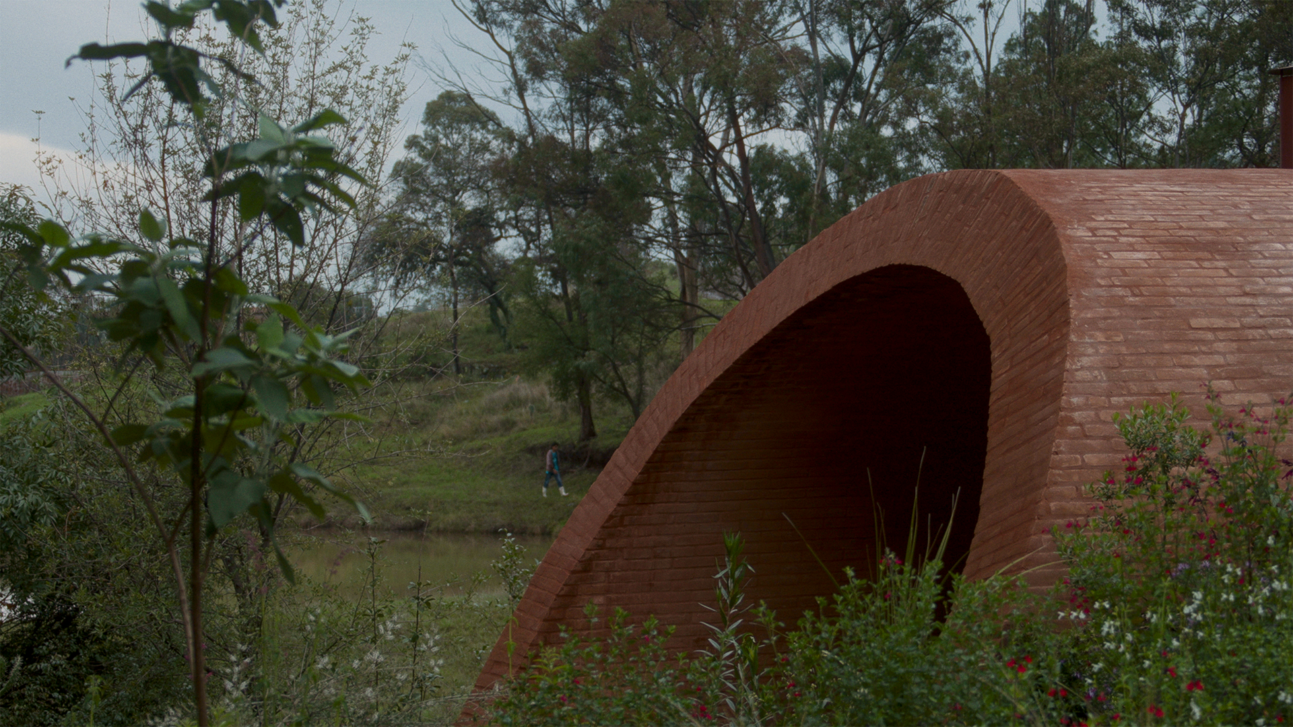





 ©2025
©2025Skigard HytteKvitfjell, 2019
Located on the west side of Kvitfjell, 45 minutes north of Lillehammer, the cabin designed by Mork-Ulnes Architects is situated 943 meters above sea level, nearly at the top of the mountain (1,039 meters). Its high altitude means the cabin is exposed to severe winter weather, at times being socked in and at times floating peacefully above the clouds in the valley below.
For MORK-ULNES
︎
︎
︎